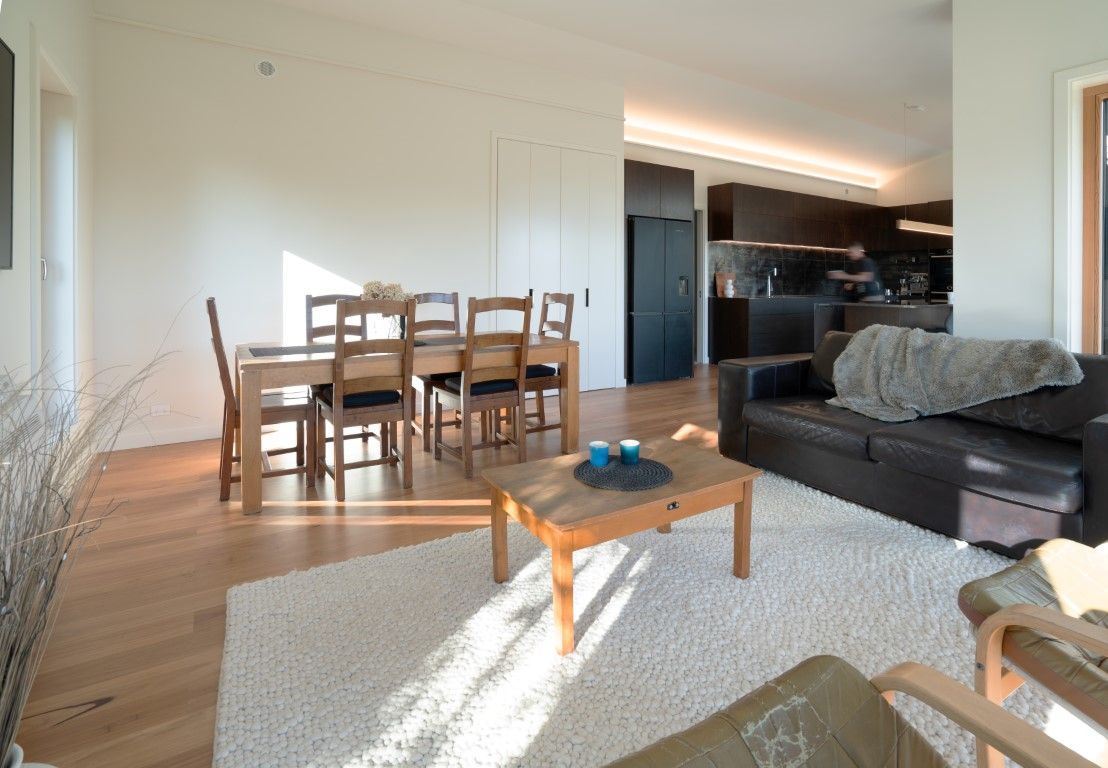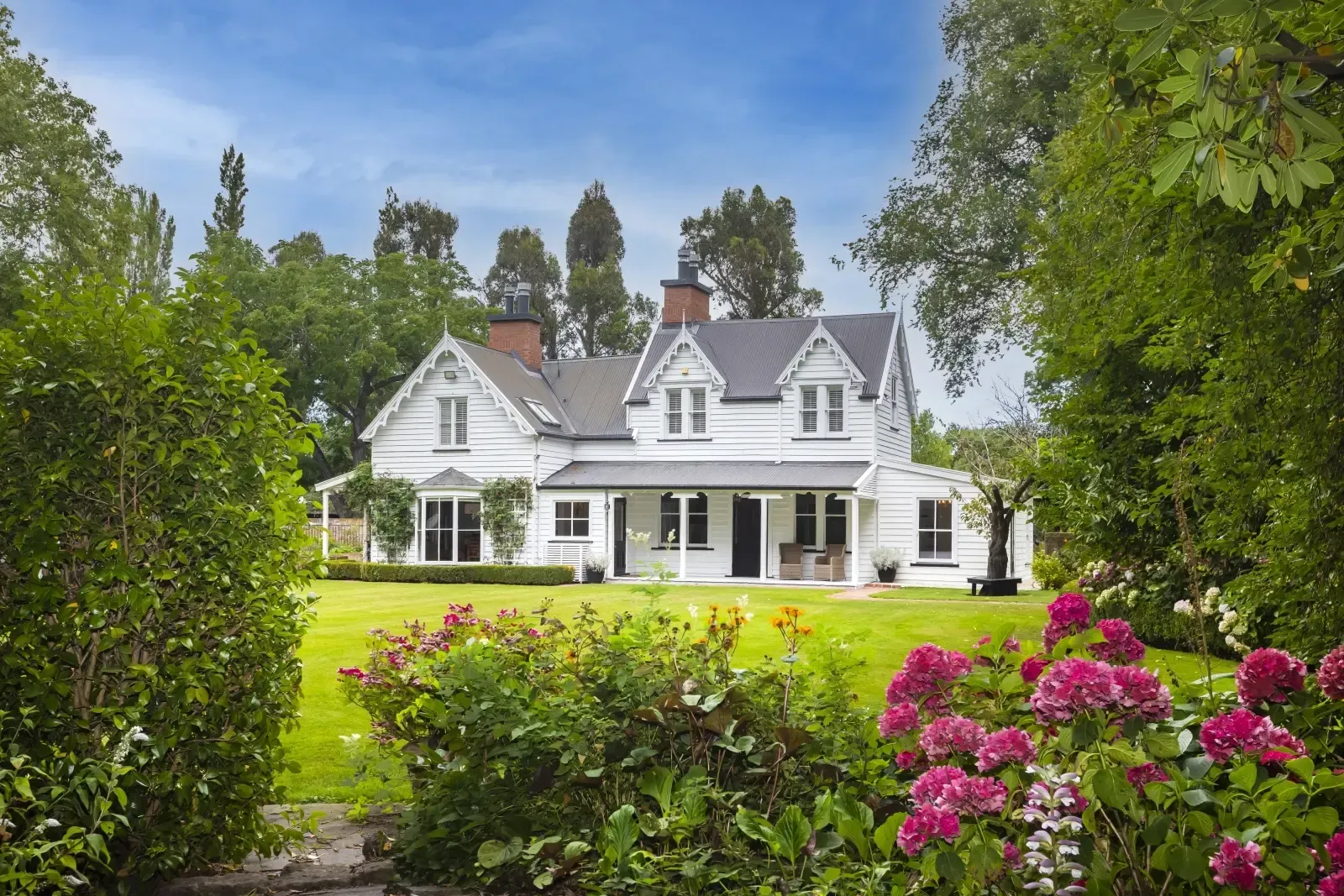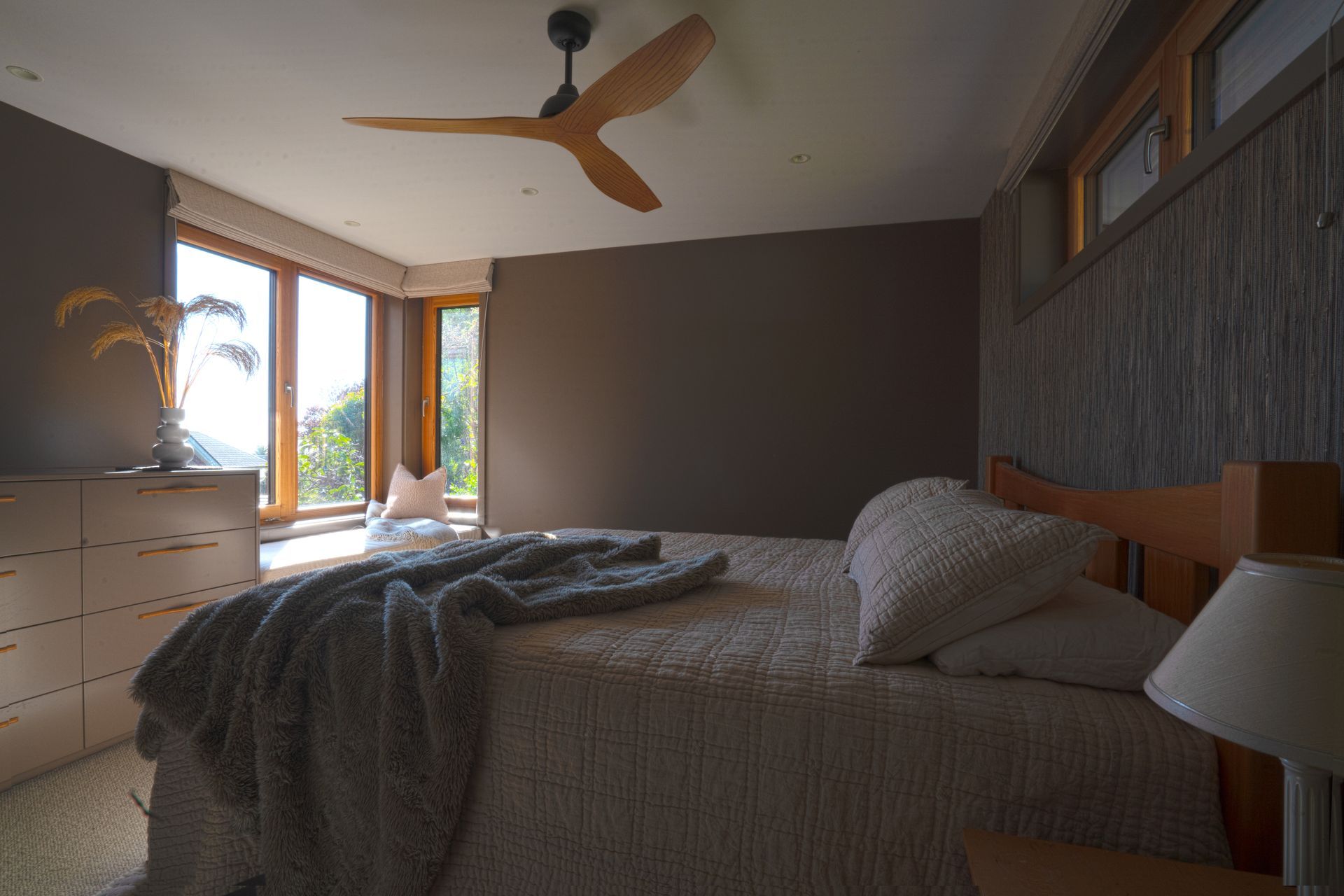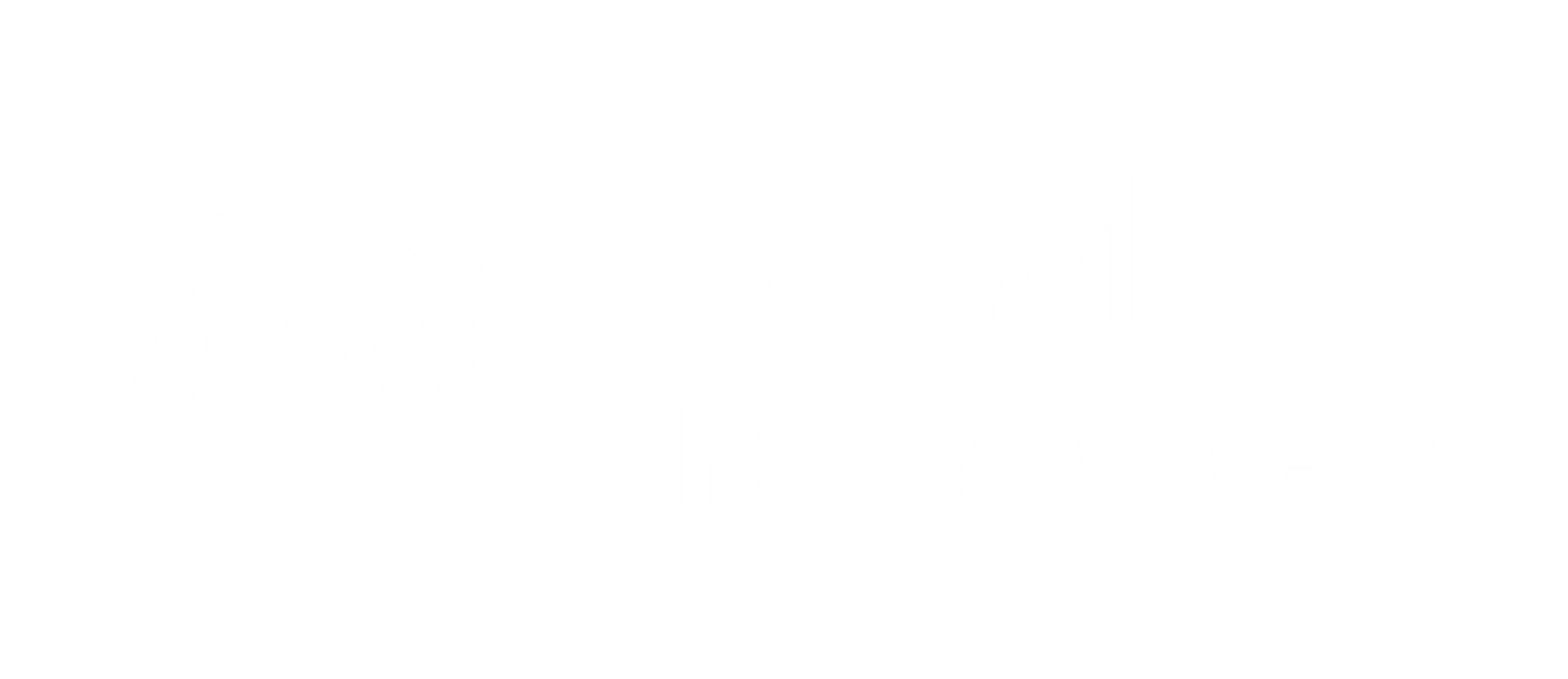Building a resilient future: passive house builders in Christchurch
In response to the rapidly changing climate and escalating energy costs, the demand for environmental and energy efficient housing solutions has never been more critical. One concept that has been gaining considerable attention in recent years is that of the passive house. Christchurch, a city that has endured more than its fair share of challenges, is emerging as a beacon of innovation and resilience with its commitment to rebuilding smarter for sustainable living.
What is a passive house?
Developed from research by the Passivhaus Institute in Germany, passive houses are energy-smart buildings created to rigorous energy efficient designs to maintain an almost constant temperature. Expertly custom constructed, insulated and ventilated they require very little additional heating or cooling.
The passive house concept is structured around 5 fundamental principles:
1. High quality insulation: An envelope of thick and continuous insulation delivers thermal separation between the heated or cooled inside environment and the outdoors giving improved thermal comfort and reduced risk of condensation.
2. Thermal bridge free construction: When materials with superior heat conductivity form a 'bridge' between the interior and exterior surfaces of a structure, it’s called a thermal bridge. They are weak points in the building envelope and can account for as much as 30% of total heat loss.
3. Heat control and high-performance windows: Enables solar radiation to warm up the insides of the property in winter, while minimising radiation in the hotter months.
4. Airtight construction: Extremely low air leakage performance delivers a comfortable indoor environment as there are no gaps for warm or cold air to escape.
5. Mechanical heat recovery ventilation: The process of improving indoor air quality and regulating humidity without the need to open windows or doors. Heat recovery filters capture and reuse heat while circulating fresh air.

The Passive House advantage: sustainable comfortable living
· A passive house where energy efficiency is redefined
One of the greatest pulls of a passive house design is the exceptional energy efficiency. Passive houses use between 75% and 90% less energy than regular homes. They are incredibly eco-friendly being proactively designed to reduce the carbon footprint of the home. The hugely reduced energy bills more than offset any initial investment in passive house construction providing long-term savings which, coupled with the resulting increase in property value, make a passive home build a wise investment.
· Resilience in the face of challenges
The benefits of passive houses extend far beyond green credentials and financial savings. They are built with durability and resilience in mind, engineered to withstand the unpredictable. An experienced passive house builder team utilising only high-quality materials and construction methods enable the homeowners to enjoy an enhanced sense of security and stability.
· A sustainable passive house for optimised health
These homes provide a consistently comfortable living environment year-round. The ingenious design elements maintain stable indoor temperatures but also ensure excellent indoor air quality. The high-quality ventilation systems reduce allergens, pollutants and remove the risk of mould growth, fostering a healthier and safer living environment for the occupants.
It’s crucial you choose a certified Passive House builder to complete your project. The success of a passive build is reliant on high quality materials being used in conjunction with passive house specialist knowledge and best practices. Shaun of Shaun Bradley Builders qualified as a Passive House Tradesman in 2022. With energy efficiency, comfort, and environmental responsibility at the core of his business, as passive house builders in Christchurch they are paving the way for a new era in architectural innovation.
If you would like to learn more about passive houses and how the principles can be applied to your project, contact us today. Call 027 284 5363 or click here.



