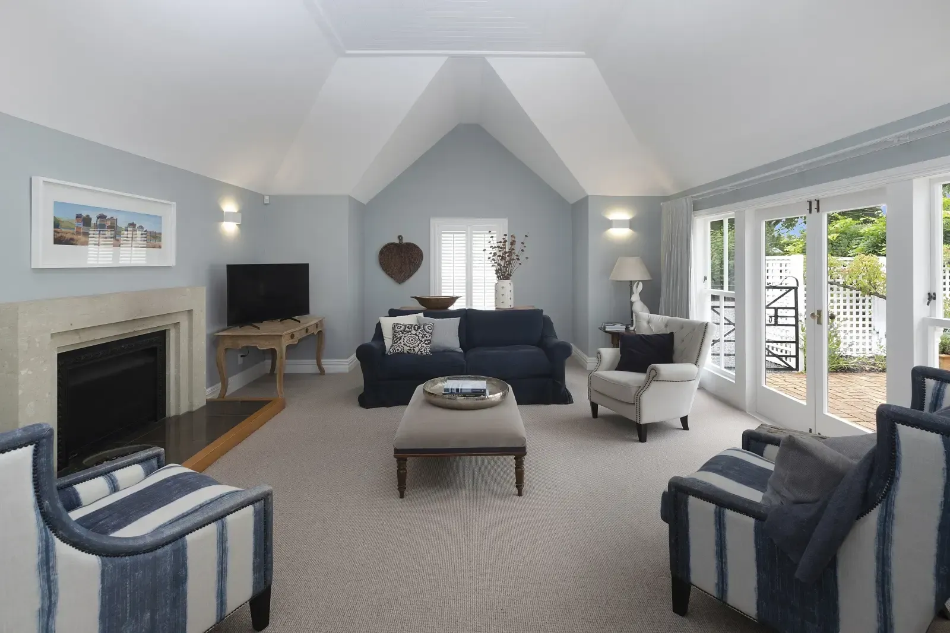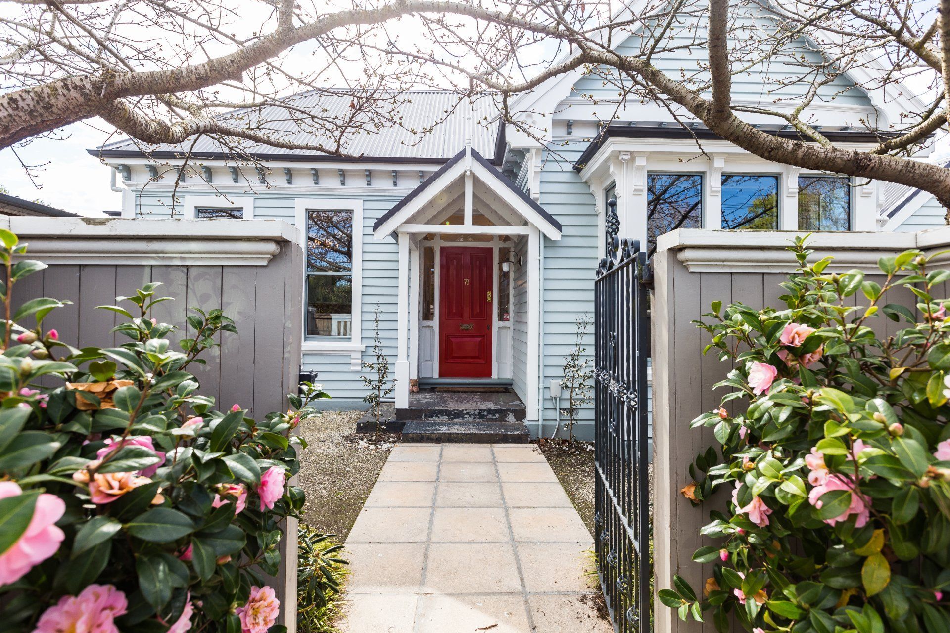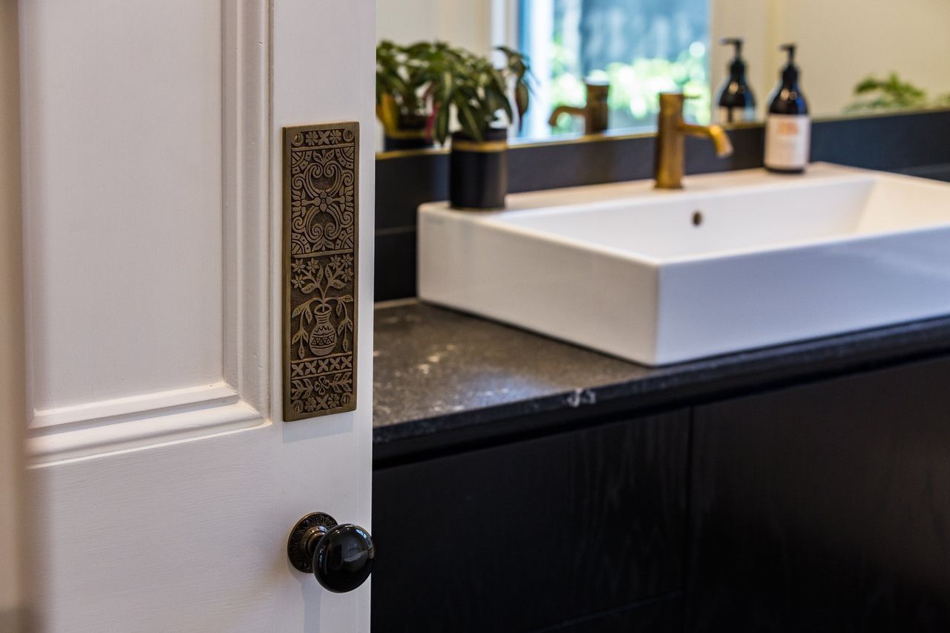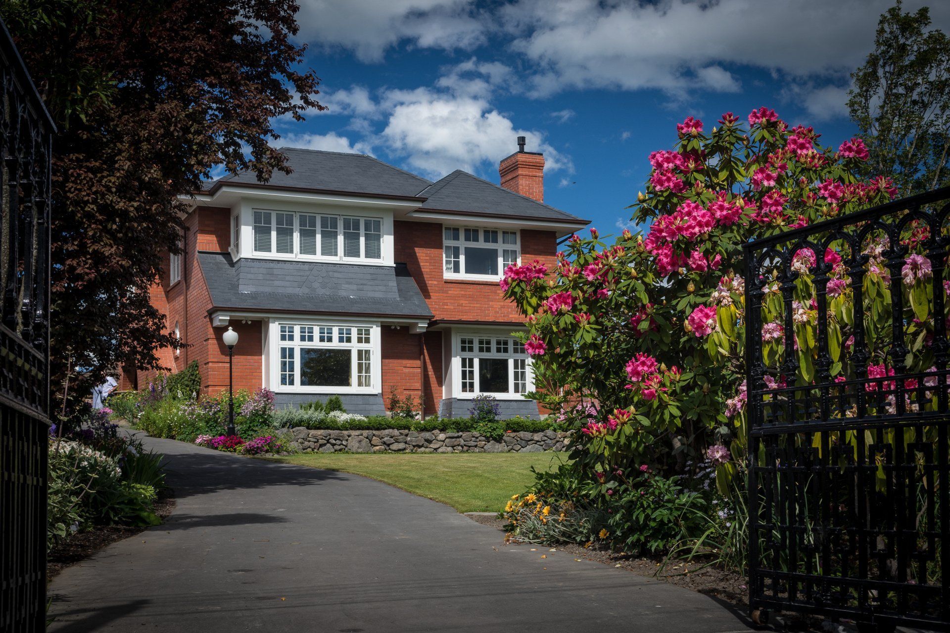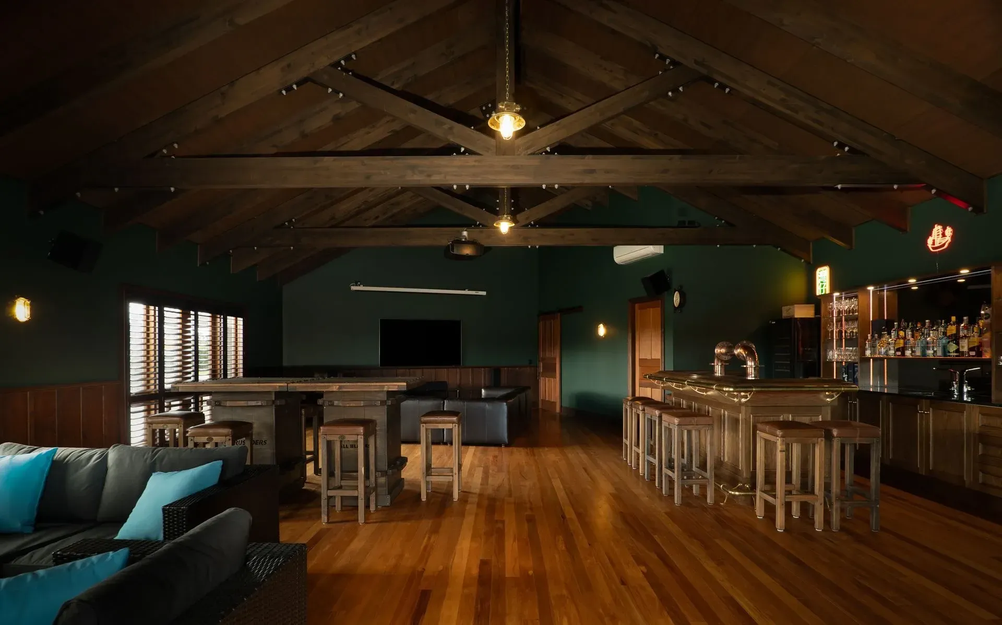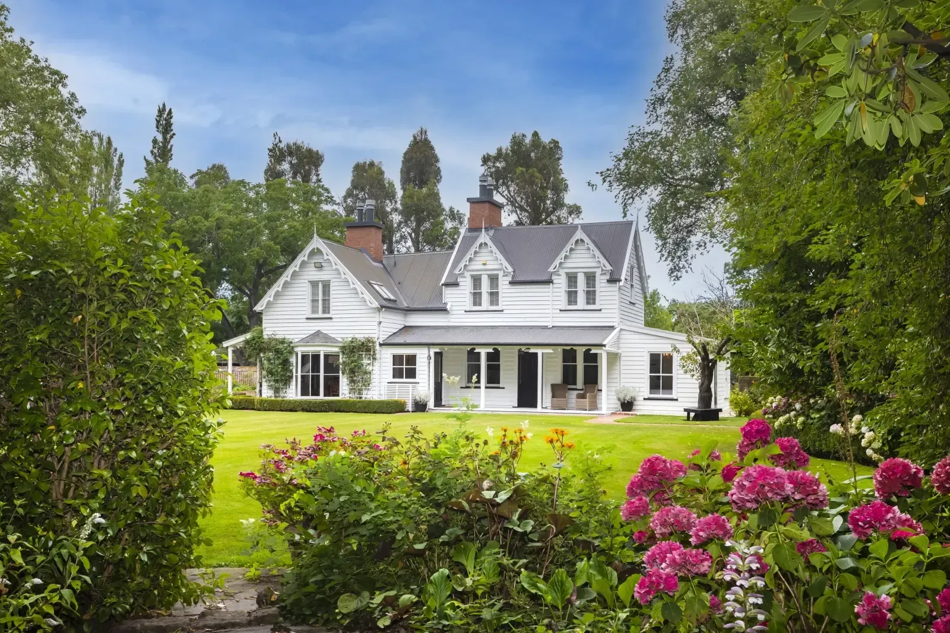MerivalE Villa
The home-owners were keen to enhance the historical character of the villa while renovating the contemporary family living area with the two aspects of the property to be different yet seamlessly flow between one another. We were tasked with stripping it right back to it's bones then under-taking the renovations.
As featured in Abode Magazine the publication went on to say, "This beautifully balanced restoration by Shaun Bradley Builders has delivered a superb contemporary family home...everything about this property exudes consideration and thoughtfulness."
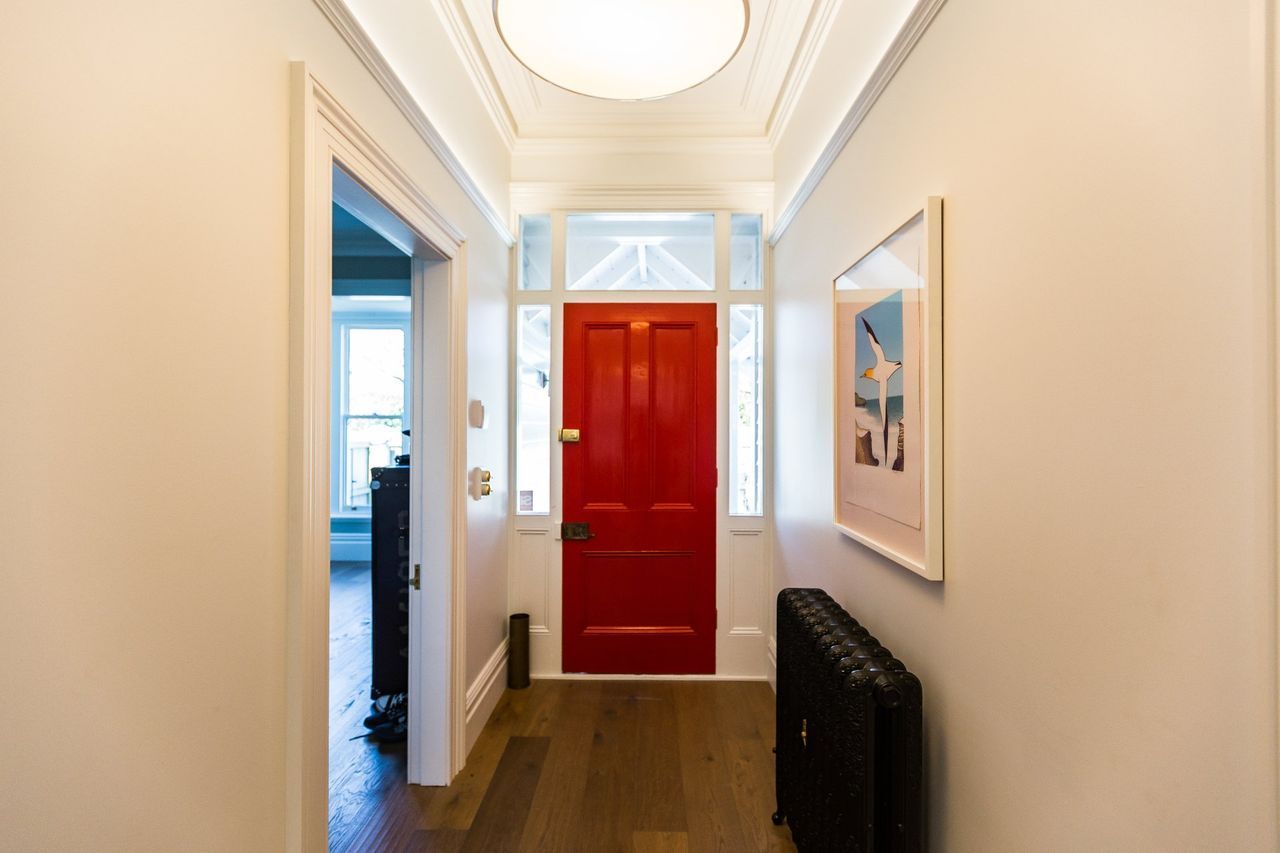
St Martin's build
With most of the original house destroyed in the 2011 earthquakes, the challenge for us was to keep the integrity of the original building. We took numerous photos and sketches of the old house before it was demolished as these would be vital in the planning and construction of the new build.
As featured in Abode Magazine the publication went on to say, "The home’s grand entrance, arched windows and the sweeping feature chimneys employ a sturdy galvanised steel frame structure that is clad in rustic red brick – making a stunning statement on this corner riverside location."
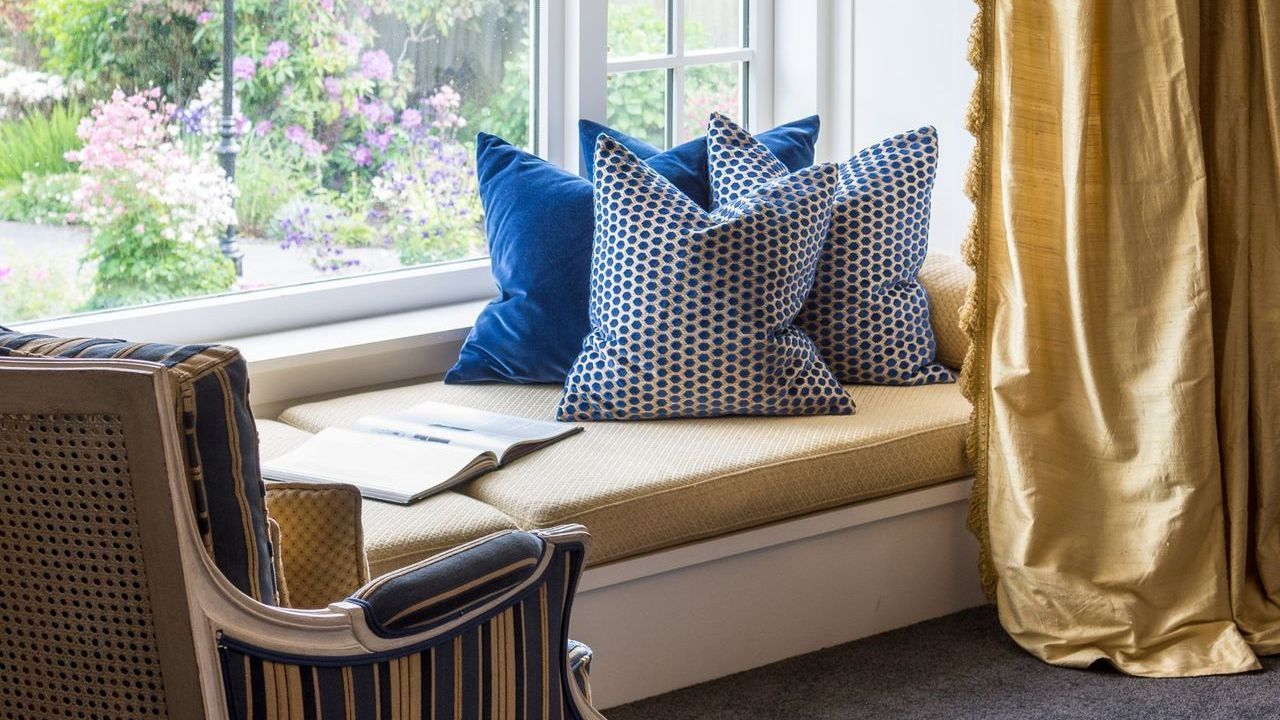
FERNSIDE build
Shaun Bradley Builders completed an impressive 560m² new home on a private aerodrome, elevated 1.5m above the ground for panoramic views. The exterior features a blend of schist stone, cedar timber, and integra panels with rockcote plaster. Highlights include exposed aggregate concrete patios, 230m² of kwila timber decking, and custom cedar windows and doors. The home also boasts an espan tray roof, exposed timber trusses on schist columns, and nautical ship lights.
OHOKa COTTAGE RESTORATION
Shaun Bradley Builders completed a standout period restoration of the historic Ohoka homestead and cottage, originally built in the 1860s. Spanning two adjoining titles, this English heritage property was brought back to life over several years, with the main homestead restored first, followed by a later extension and renovation of the adjoining cottage.
The main house retained its iconic weatherboard exterior, gabled dormers, and heritage detailing. Landscaping was revitalised with formal English-style gardens, a central water fountain, and manicured hedging. Outdoor living spaces were carefully crafted in keeping with the era, including a covered courtyard and traditional brick patio areas.
In the next stage, the original cottage was extended to include a new kitchen, bathroom, and laundry. Inside, the interiors were updated to reflect a seamless blend of historic charm and contemporary comfort, with polished timber floors, high ceilings, and restored period joinery. The result is a cohesive, character-filled property that honours its 19th-century origins while providing all the comforts of modern living.
